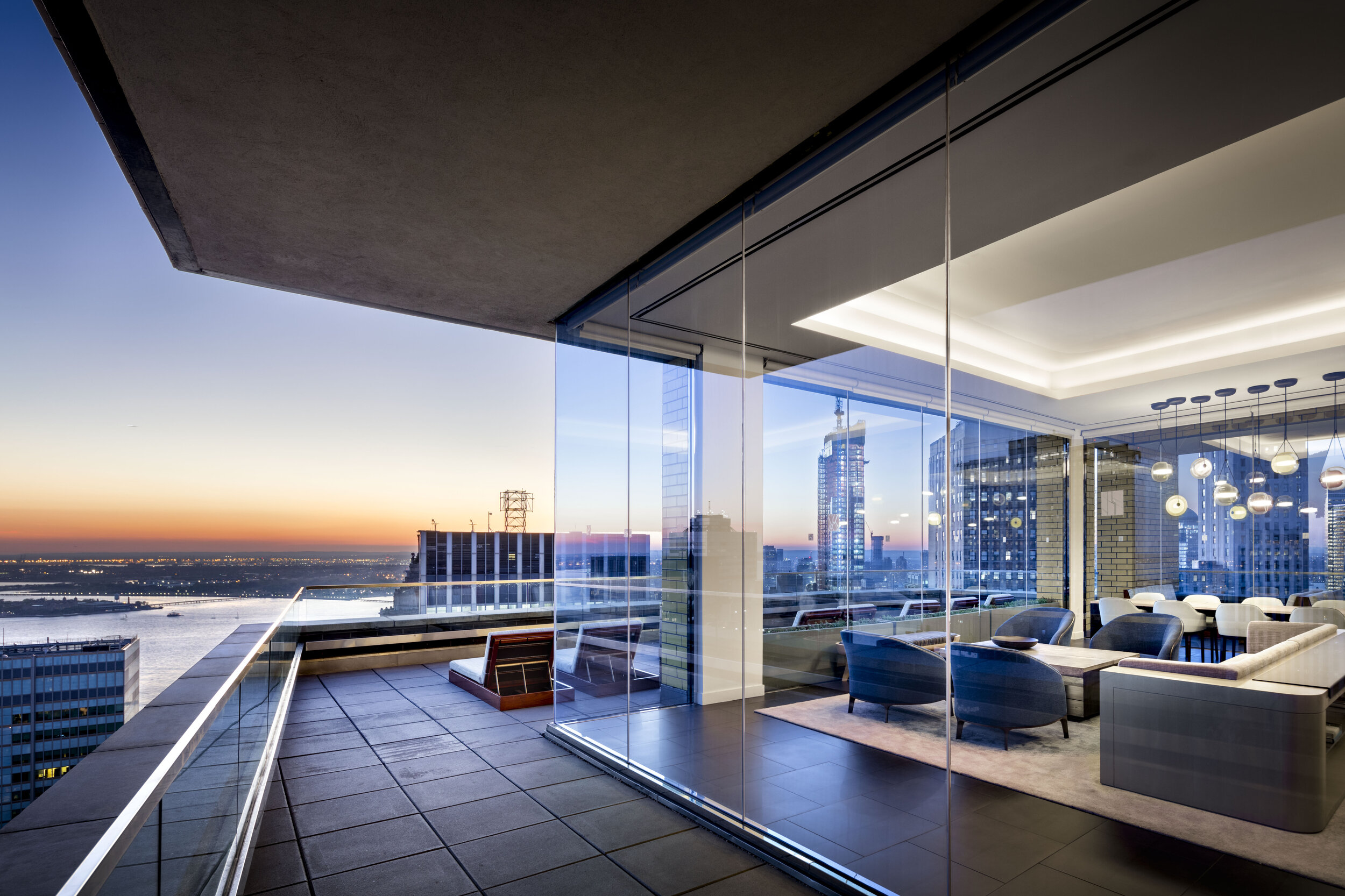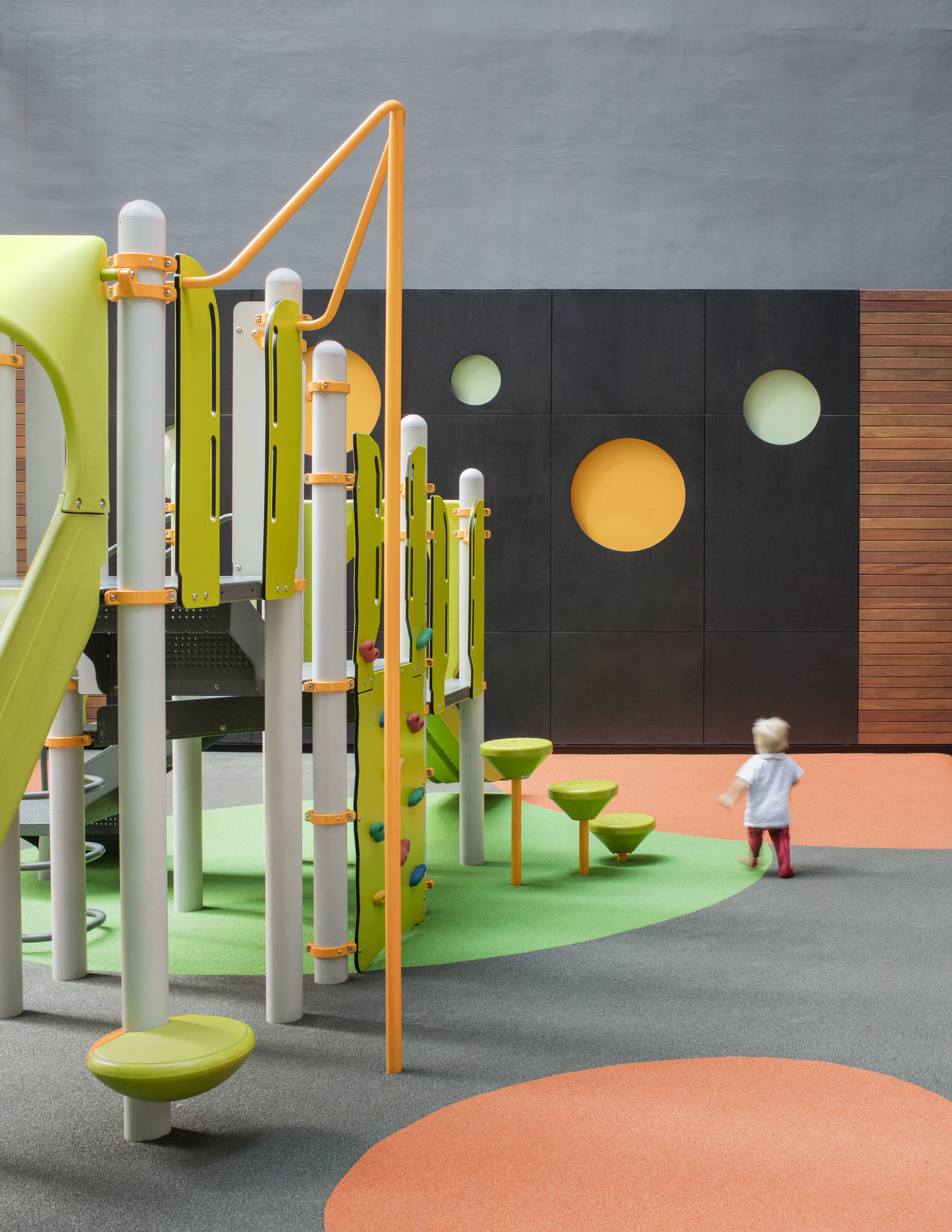
15 William
CIM Group
CLIENT
New York, NY
LOCATION
OVERVIEW
15 William in Lower Manhattan offers a family-oriented community within New York City’s bustling financial district. Originally built as studios and one bedrooms, and marketed to young singles, the apartments have been combined and reconfigured into larger units suitable for families. The scope of work focused on amenity spaces, particularly in the penthouse level clubroom where a sense of luxury and materiality combines with spectacular 360-degree views of Manhattan and the NYC harbor.
Neukomm strove to respect the building’s original aesthetic while updating the design for a new demographic. The playground design adds an element of whimsy to a third floor outdoor area that also includes a dog run and basketball court. To help activate areas of the lobby that had been somewhat neglected, Neukomm designed custom lighting installations, creating a subtle background for the space. The effect provides a beacon to pedestrian traffic outside and activates the façade at street level.
Program Elements: Lobby | Exterior Amenity Deck | Children’s Playground | Sky Lounge and Terrace | Pantry Kitchen | Marketing Units | Leasing Center









