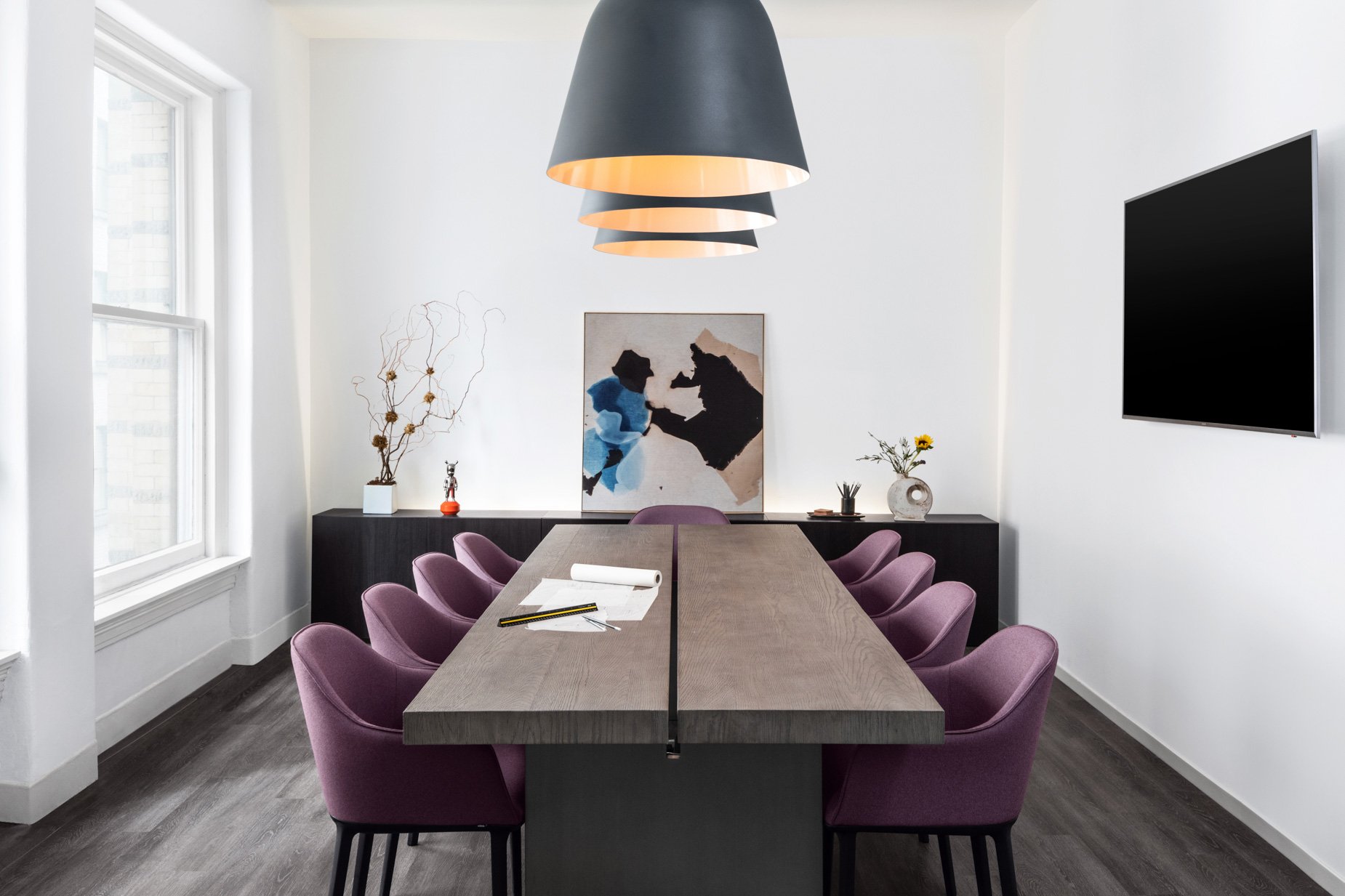
62 William Street
JG Neukomm Architecture
OWNER
New York, NY
LOCATION
OVERVIEW
For its own office, JGNA rehabilitated a full floor in a 1900s building in the center of the Financial District into a serene and impactful work environment. The building, famously photographed by Berenice Abbott, provided a rich architectural backdrop for Principal Jean-Gabriel Neukomm to realize a space reflecting lessons learned throughout the span of his 25+ years leading a design firm. To think about organizing the floor plan, JGNA asked different members of its staff the best layout for collaboration, independent work, and material study. Custom workstations are divided into four main bays and integrate the workflow of the studio. JGNA also added a central lounge for studio conversations and informal client meetings, as well as a material library with sizable work surfaces and room to grow.
Floor to ceiling glass walls in the large and small conference rooms allow for private presentations, while having a view open to the studios. It was crucial for us to highlight the building’s natural light and include plant features for office wellbeing. A built-in planter helps divide the desk and lounge spaces while creating a sense of privacy in the smaller meeting area. Details like plush carpets, picnic tables, and ambient lighting help make the space feel more like a well-appointed apartment than an office and help sustain the collaborative sense to critical to JGNA’s ethos.
The bathrooms are set apart from conventional workplace bathrooms with floor to ceiling tile from Florim and lab counters from Colorquartz, similar in sensibility to the high-end residences created by the studio. A collection of art objects elevate the atmosphere, and are curated with the help of JGNA’s friends. Finally, the space has often been transformed to provide a venue for concerts or lectures – it is important to be able to provide this kind of link to the exterior world, and is a fundamental reflection of the new kind of work Neukomm wanted to pursue.
Program Elements: Interiors | Façade






