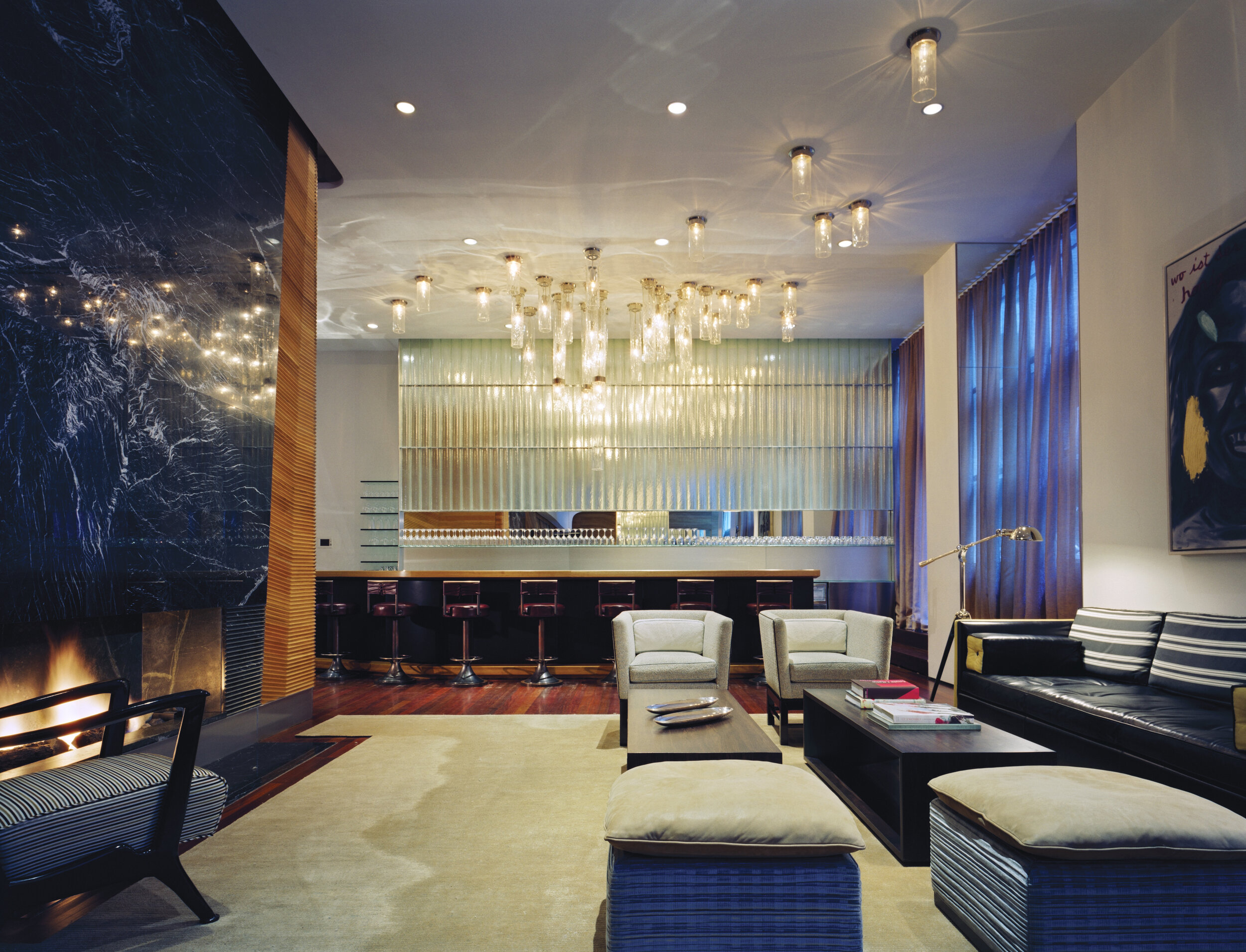
The Core Club
CORE: Club
CLIENT
New York, NY
LOCATION
OVERVIEW
What is a club? We were asked to define this question both programmatically and tectonically for a new 30,000 sq. ft. facility in midtown Manhattan with an elite yet culturally diverse membership. The Owner’s brief listed an assemblage of disparate programs: theaters, galleries, dining room and bar, offices, meeting spaces, library, spa, salon, and gym. Neukomm determined that it is a club’s culture that allows it to be more than a mere collection of activities, and therefore the tectonic of a club should be a legible physical expression of that culture. The club’s ethics must be coded into the DNA of the architecture.
As our charge was to transform the moribund notion of the old world club into a new contemporary paradigm, the very idea of transformation informed the program, detailing, and material palette.
Like New York City itself, the Core Club exploits vertical movement as an organizing principle. Within the club’s five floors, a constellation of programs are arrayed from the ground up. Adjacent to the club’s entry, communal spaces - the theater, dining, and meeting spaces - embody the dynamic nature of urban life. Moving upward, public spaces give way to more personalized, individual spaces.
Program Elements: Lobby & Reception | Conference Center | Meeting Terrace | Library | Spa | Salon | Gym | Private Dining | Dining Room | Theater & Screening Room | Exterior Dining Terrace

















