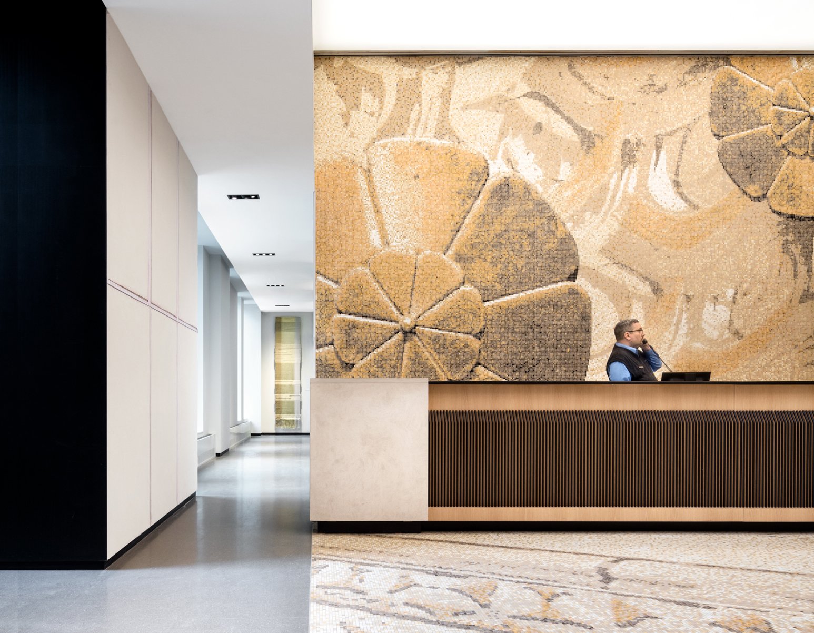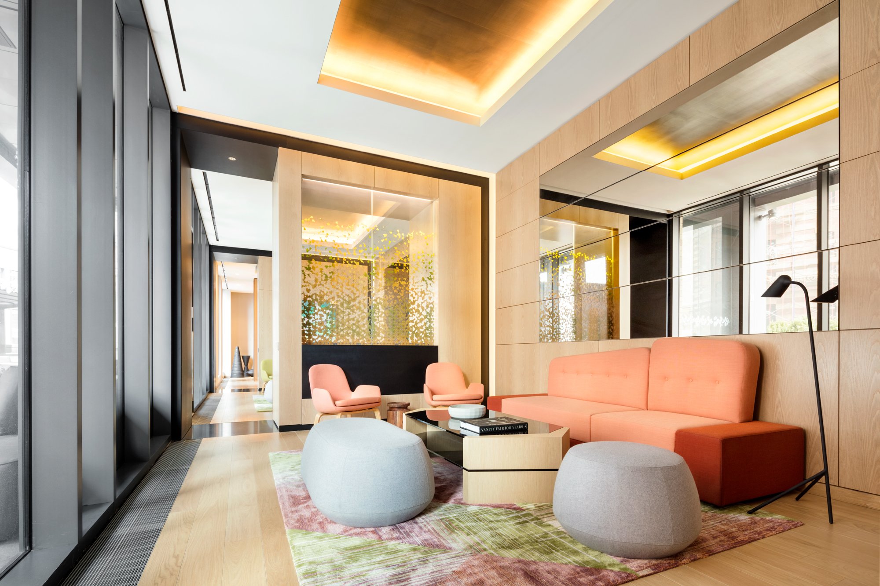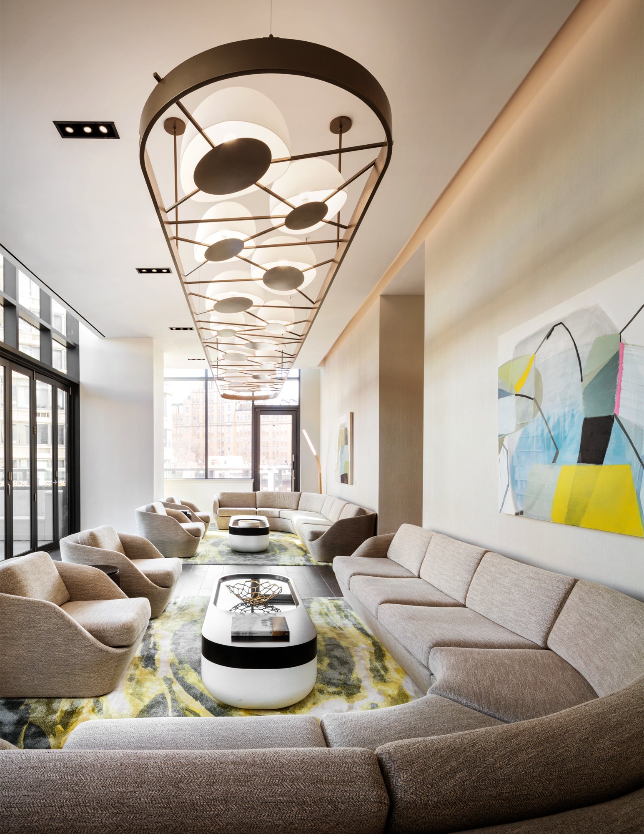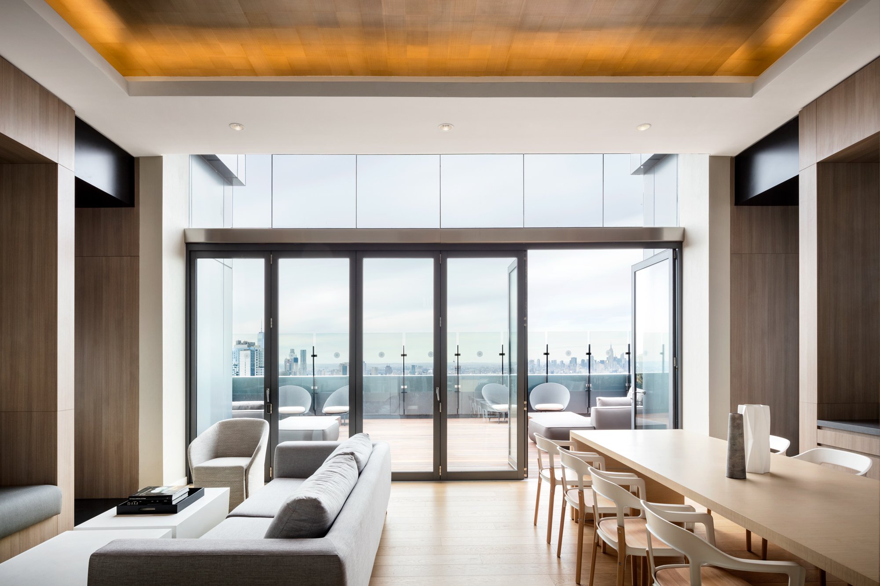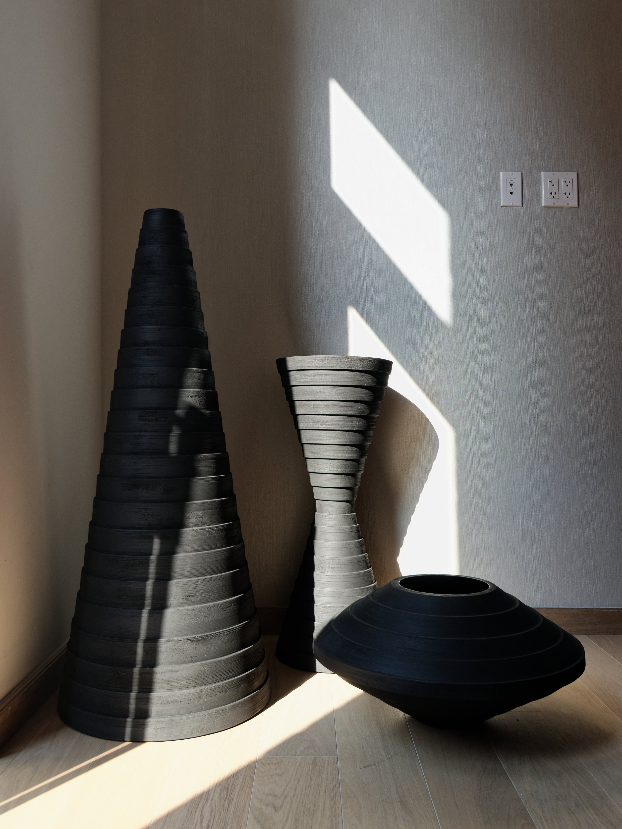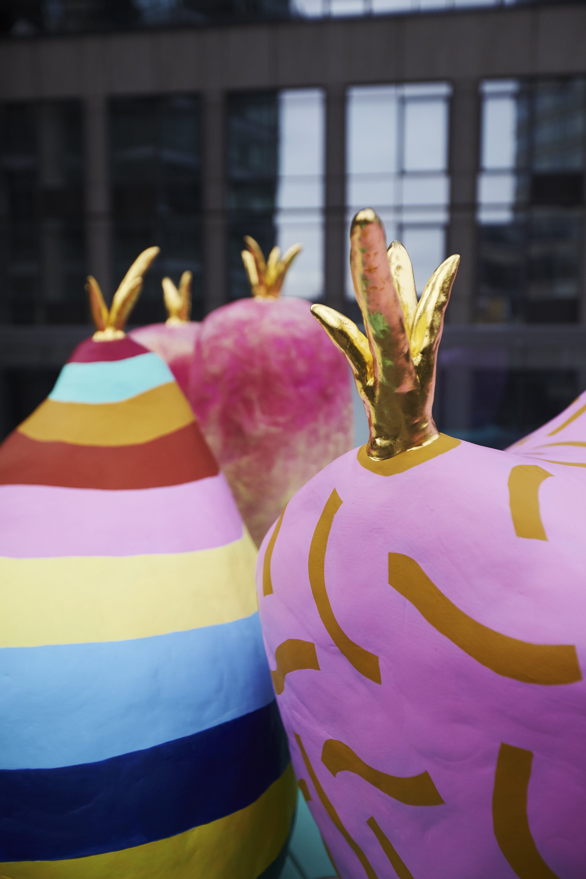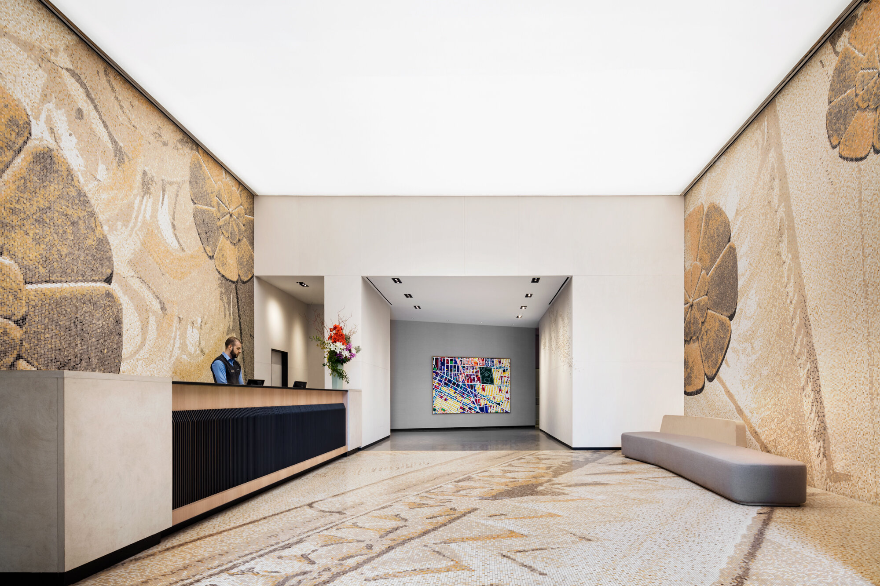
The Ashland
Gotham Organization
CLIENT
Brooklyn, NY
LOCATION
OVERVIEW
Situated in the rapidly developing Fort Greene neighborhood of downtown Brooklyn, the Ashland is a multi-residential project that extends to the design of apartment and penthouse units, lobby, various lounges and amenity spaces.
Neukomm sought to focus on his own artistic impulses for the project. Utilizing his photography practice, he took details from photos taken on walks throughout the surrounding neighborhoods. Neukomm took details from the photos and digitally altered elements to create a collaged floral motif. The lobby is sheathed in golden mosaic tile in a pattern from Neukomm’s photo-collage. The mosaic seamlessly moves from wall to floor, creating a serene threshold for the resident to pass through. The mosaic’s motif takes on another iteration as laser cut screens, a feature throughout the entire building, including elevator cabs. Many of the art, furniture and lighting pieces were designed by Neukomm in tandem with local Brooklyn artisans.
To furnish the public amenity spaces, Neukomm selected a broad mix of furniture, built-ins, art, and accessories, relying mainly on local artists and artisans, as well as a number of his own designs. In the main northern lounge, the room is ties together with a large-scale custom chandelier whose overall form is mimicked in the sofas and custom rug below. Large artworks curated by Neukomm provide the final touch in the spacious room.
Program Elements: Apartment Unit Design | Penthouse Unit Design | Lobby | Mailroom | Third Floor Lounges | Third Floor Landscape Design Demonstration | Kitchen | Gym | Yoga Room | Children’s Play Area | Billiard Room | Sunrise & Sunset Penthouse Lounges

