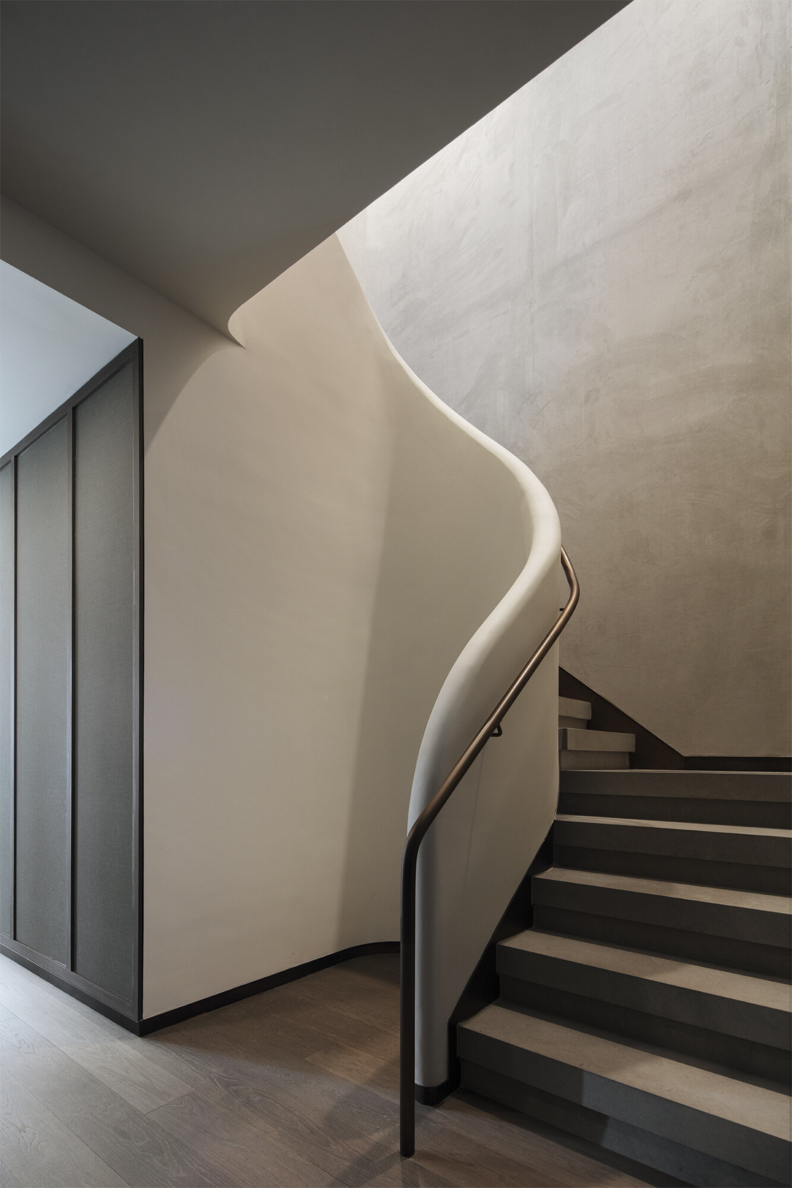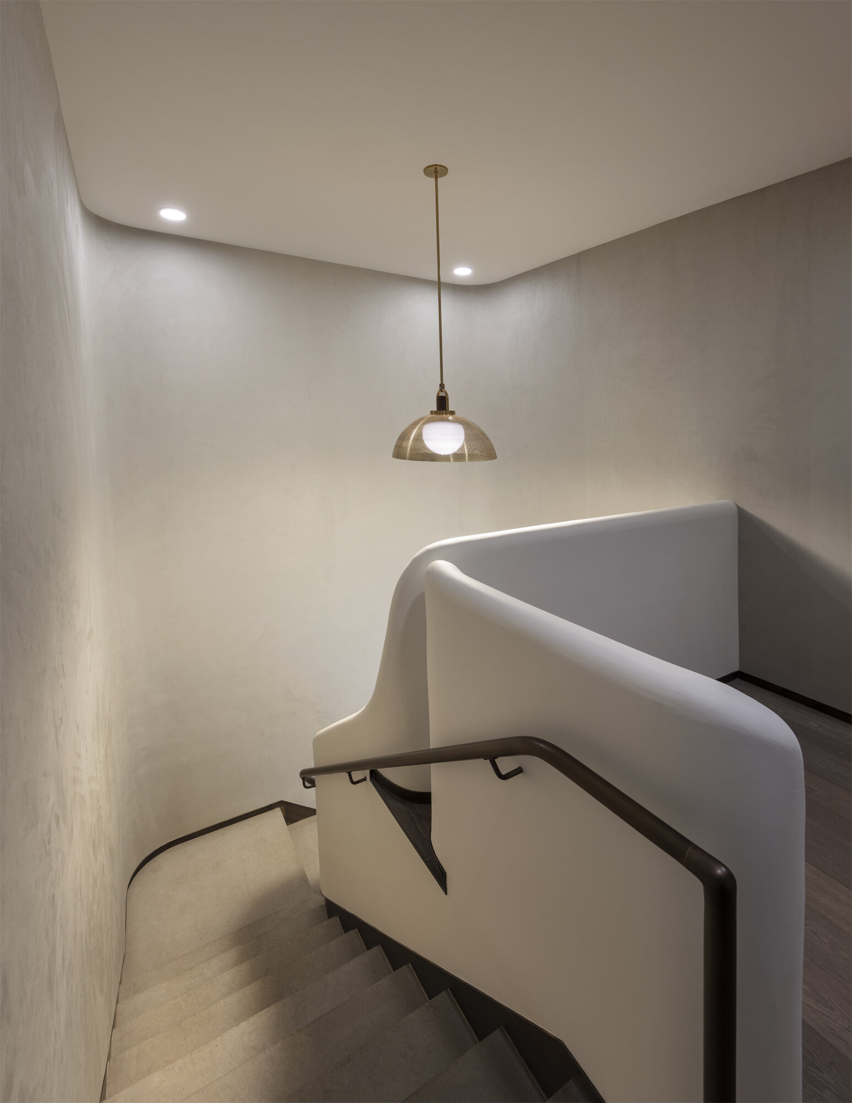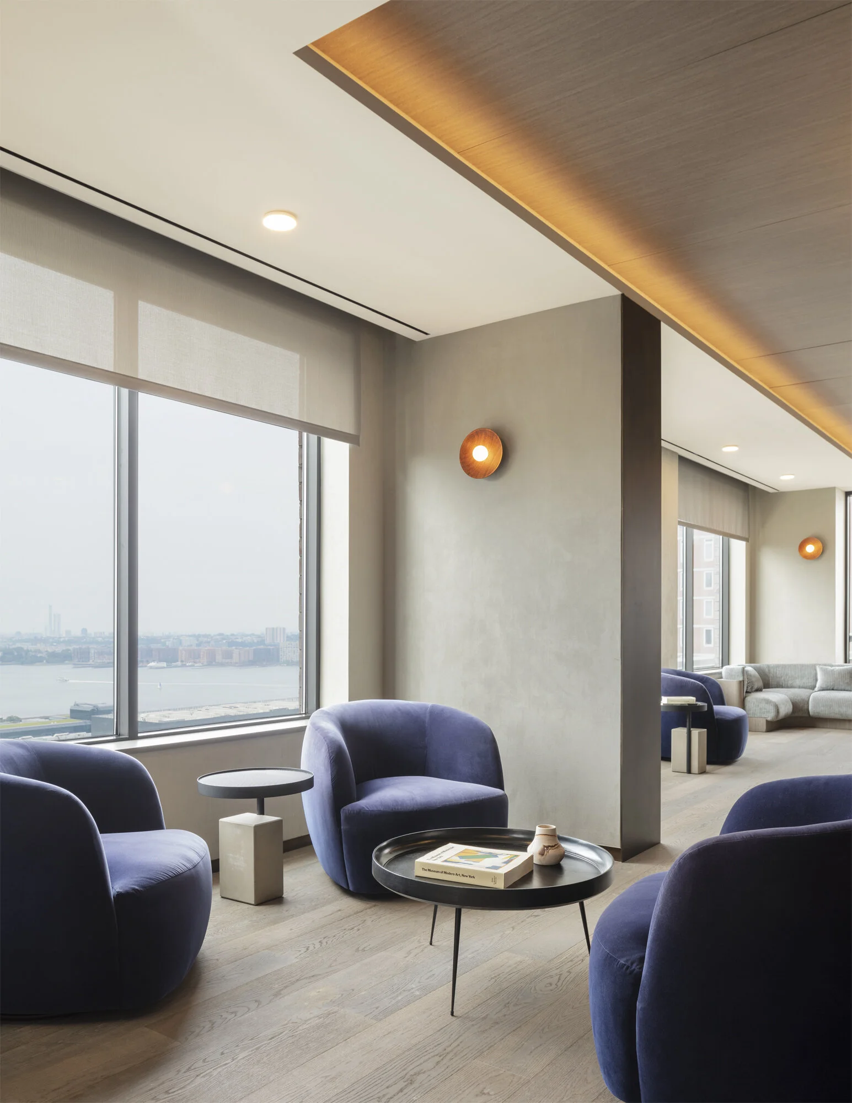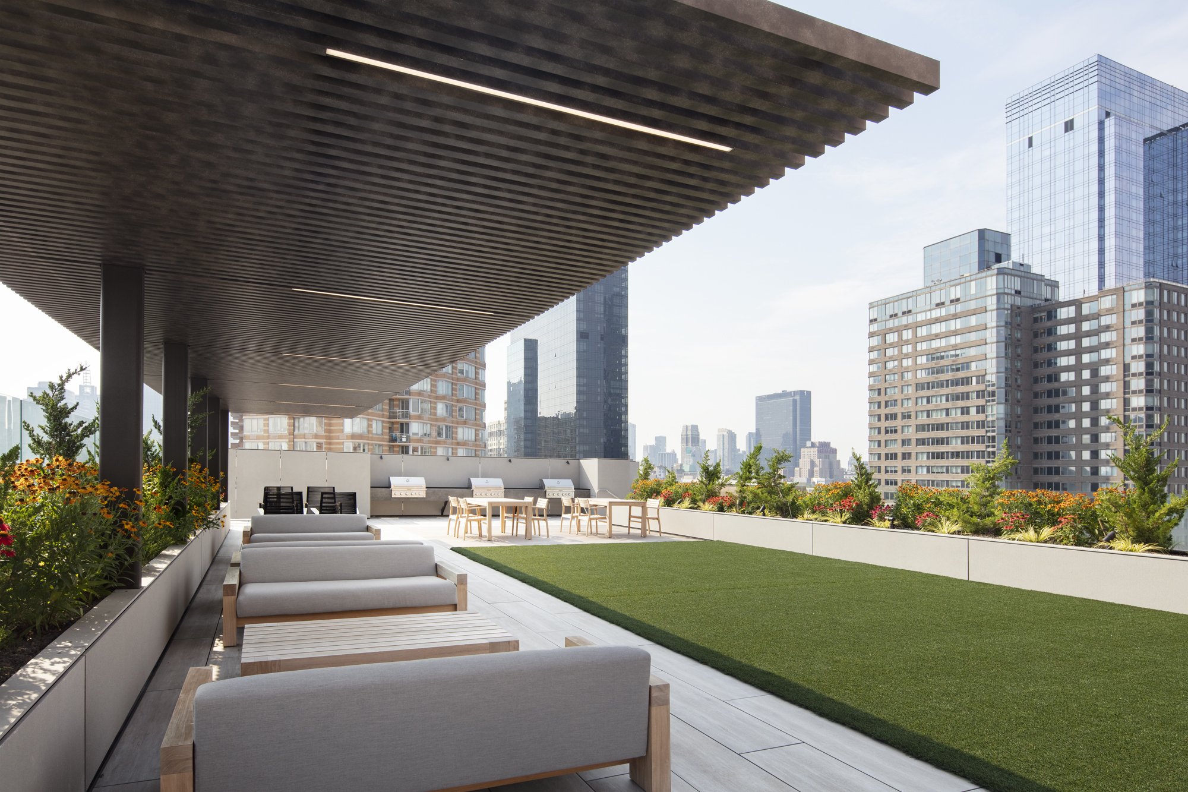
The Landon
Dermot Company
CLIENT
New York, NY
LOCATION
OVERVIEW
To contend with the challenge of working on a building that was already occupied, our interior renovation of Dermot Company’s W. 43rd St. residential building was executed in two phases. With the goal of totally upgrading the amenity spaces on the second floor and top floors in addition to a full lobby renovation, this needed to be done in a way that would not interfere excessively with existing tenants.
In a nod to its location on Manhattan’s developing West side, we looked for inspiration in the paintings of Georgia O’Keefe, choosing materials and colors evocative of the desert landscape she was known for depicting. Jean-Gabriel’s own photos from his travels in the Southwest were also used as inspiration, as can be seen in the decorative screen that welcomes guests from behind the lobby desk. The layered, repetitive design made in brushed steel portrays an abstracted pattern drawn from the crossroads of a railroad track.
Program Elements: Facade | New Building Canopy | Lobby | Amenity Lounge | Leasing Center | Gym | Children’s Play Center | Penthouse Lounge | Rooftop Lounge



















